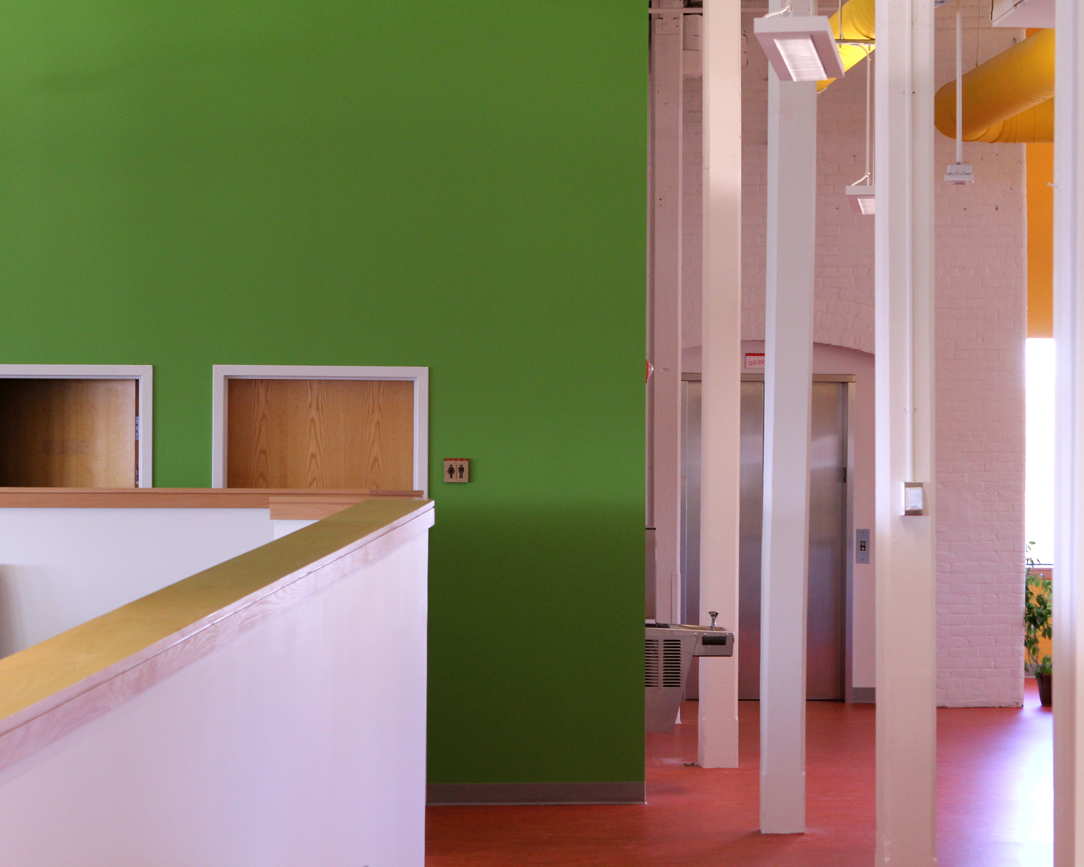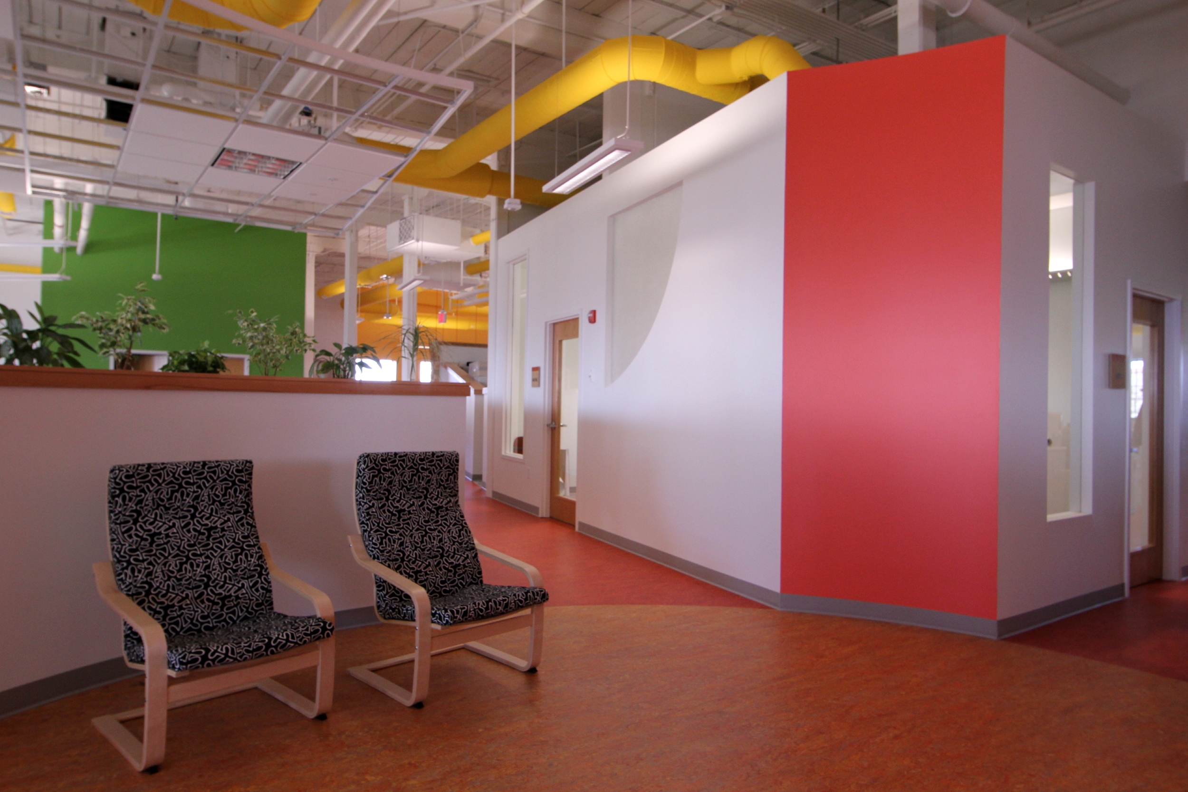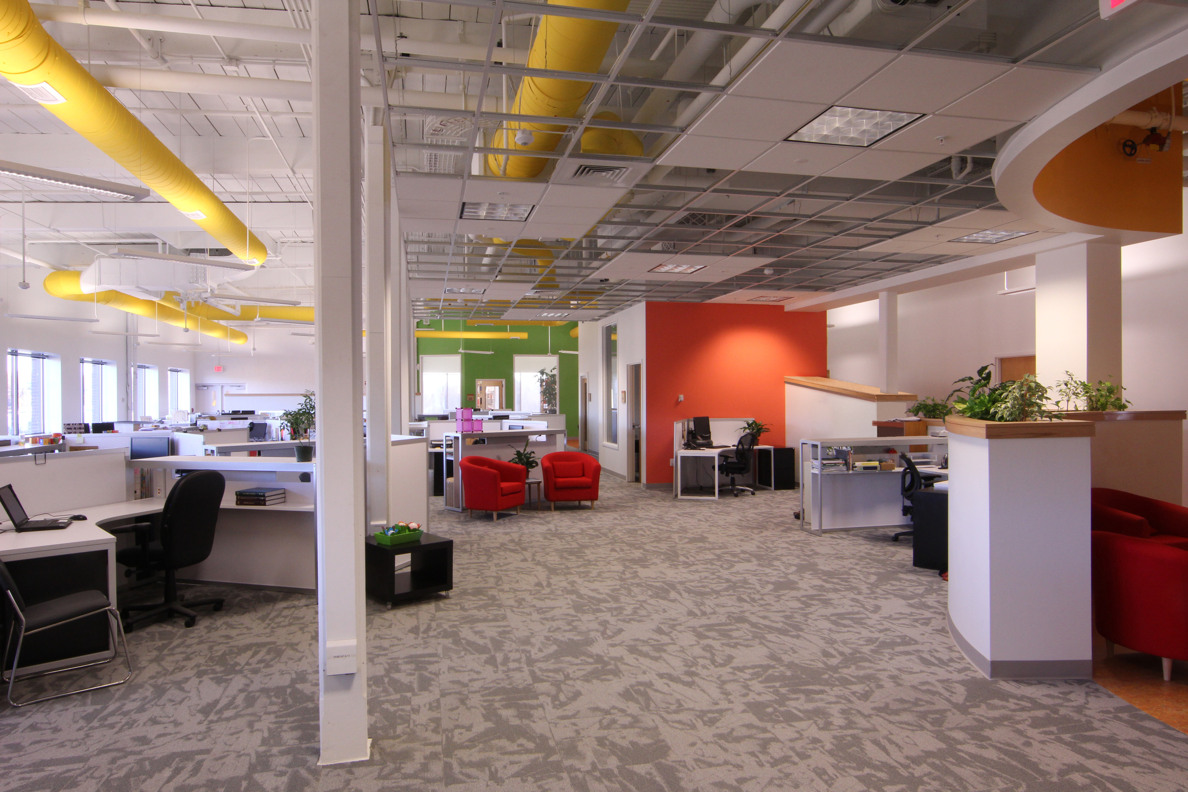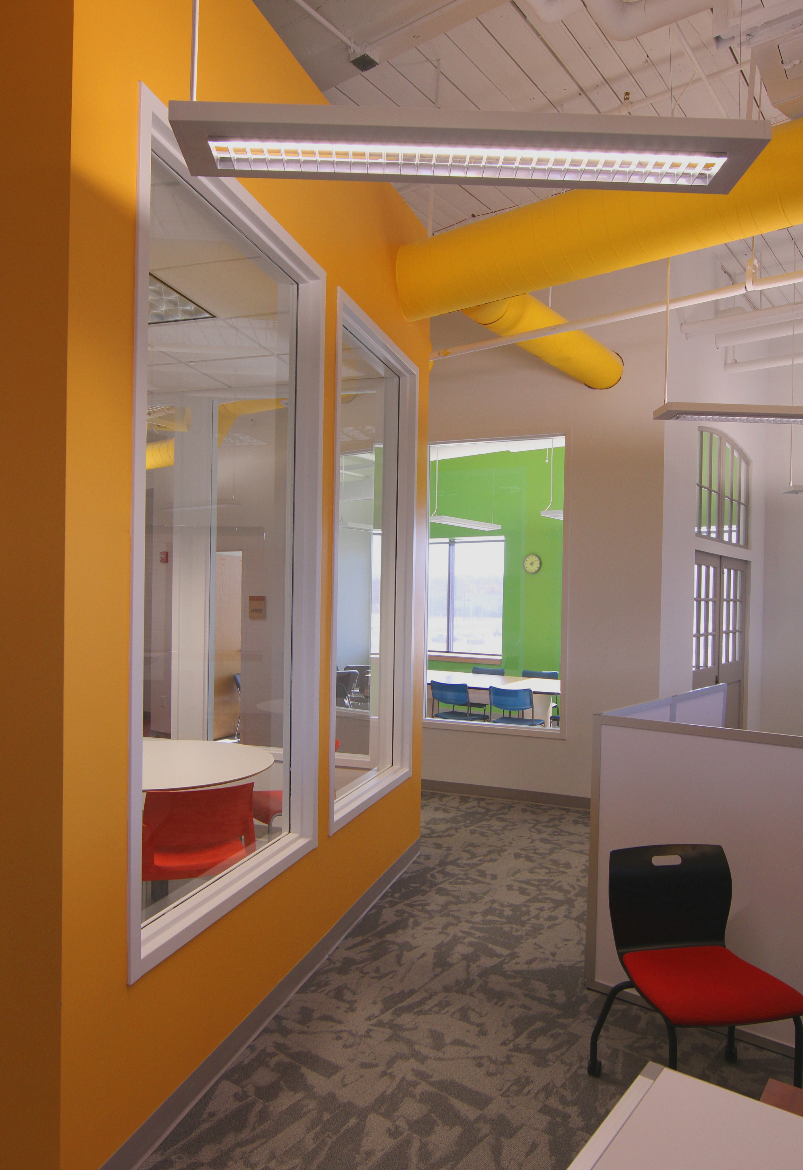VERMONT ENERGY INVESTMENT CORPORATION OFFICES
50,000 GSF • Burlington, VT
The new offices for the Vermont Energy Investment Corporation occupy 50,000 square feet of space within the Energy Star rated, Innovation Center of Vermont. Smith Buckley Architects worked with the building owner and VEIC from the beginning lease negotiations through construction and final occupancy. Private offices have been eliminated from this plan in favor of open-office workstations and shared meeting rooms. The plan is organized around central circulation spines that connect visitors with meeting hubs and spatial events. Most dramatic of these events is the new 2-story Town Center dining and meeting area, which connects work spaces on 2 levels. Skylights and a gracious communicating stair reinforce the importance of this communal space.
Notable features of this design include:
Removal of most of the suspended ceiling systems to create taller ceilings and restore some of the feeling of the original mill structure
Reuse and recycling of existing materials, including doors, hardware, and ceiling tiles. Wood decking removed to create the town center was reused for stair treads and decorative finish behind reception desk
Energy efficient lighting and day lighting controls
Added thermal insulation to the existing masonry building envelope
Low VOC coatings and sustainable flooring
Photography: Fritz Senftleber















