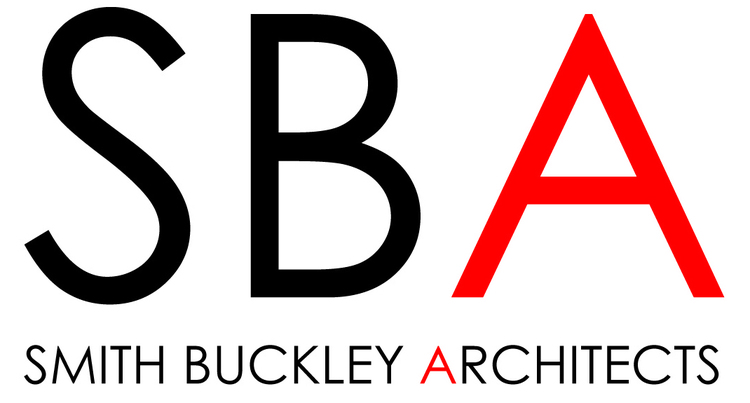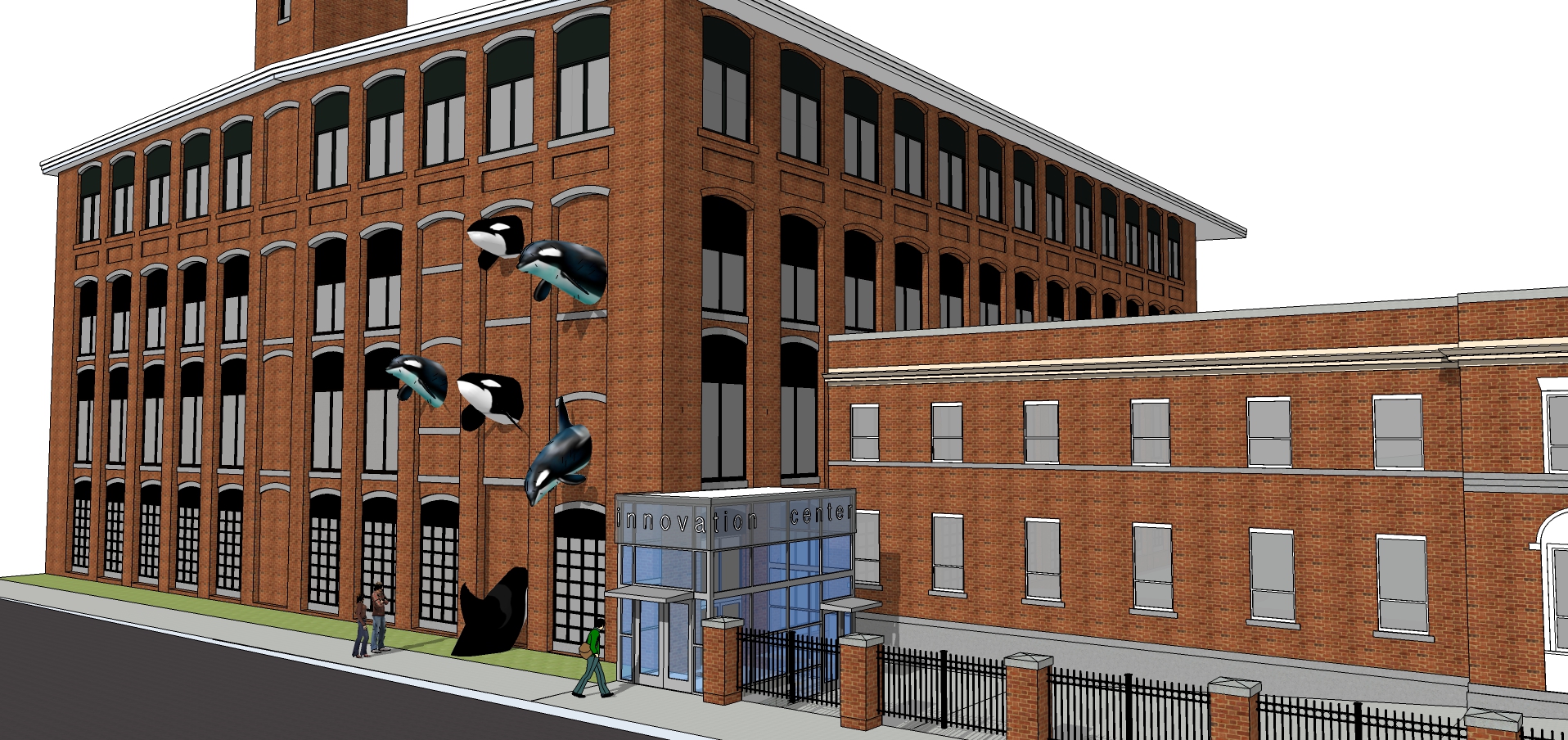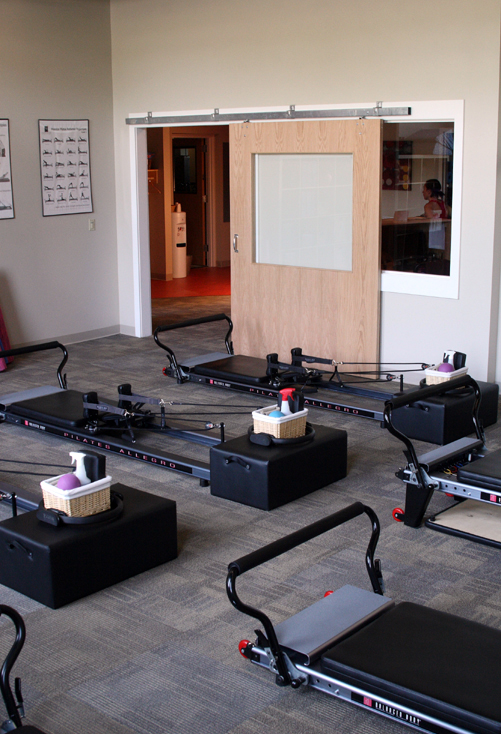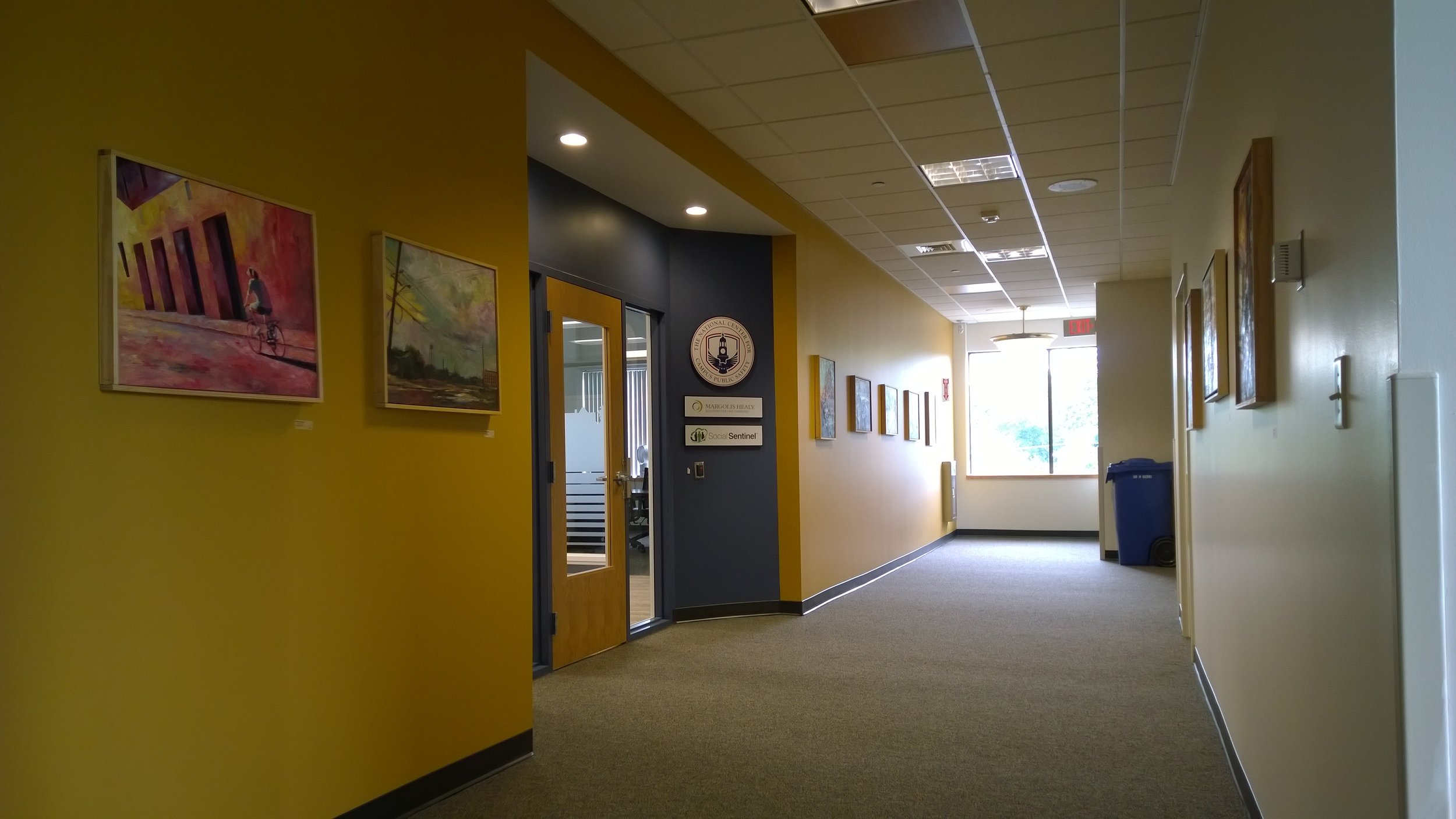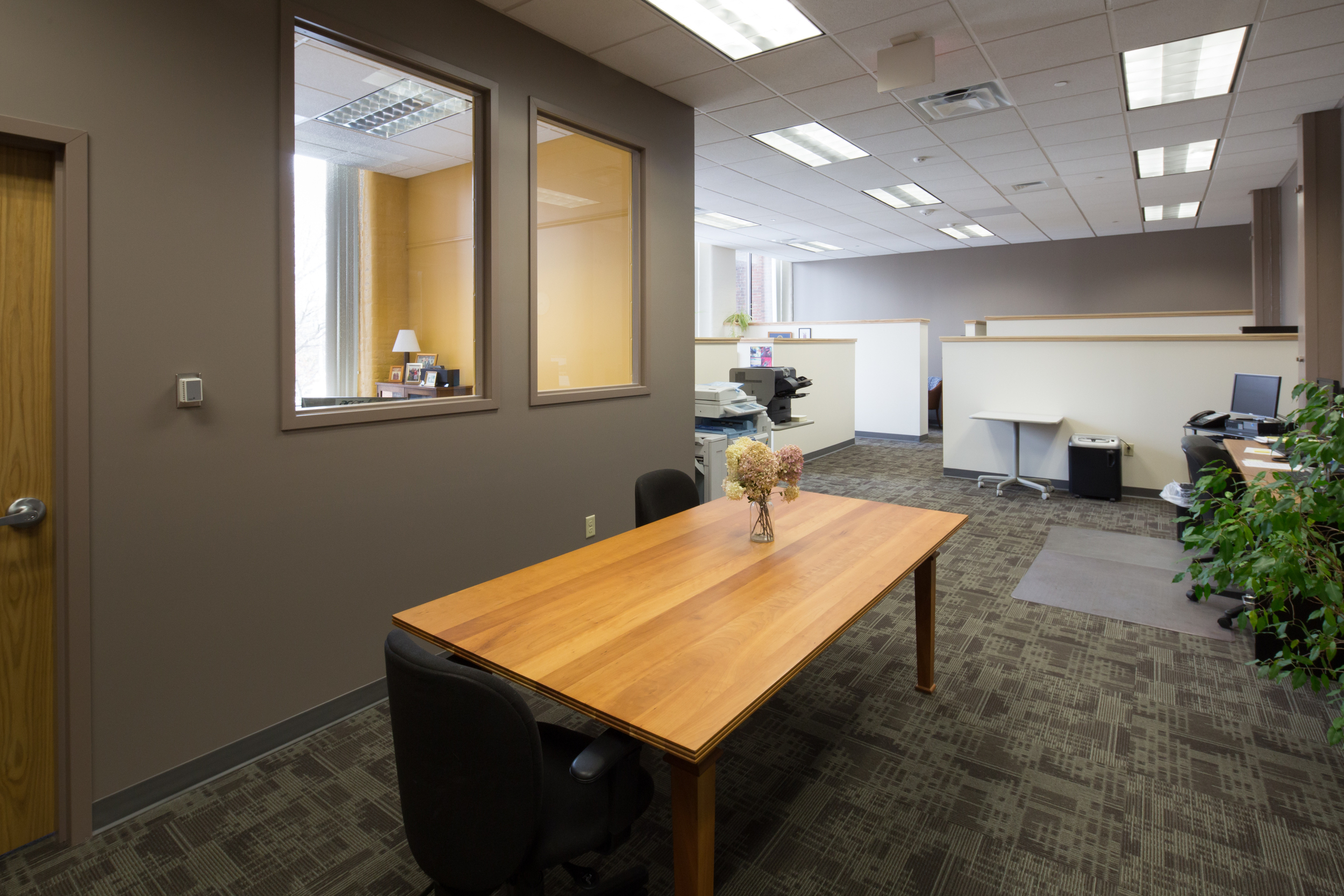INNOVATION CENTER
Innovation Center of Vermont • Burlington, VT
This 174,000 square foot heavy timber and masonry structure was built as a cotton mill in the early 1800's. Numerous additions and renovation projects led to it being occupied by a single business office tenant. Following the relocation of this tenant, Smith Buckley Architects was enlisted to assist with transforming the building into a multi-tenant facility. Early speculative designs by SBA were instrumental in helping prospective tenants visualize the potential of the building. In addition to BOMA analysis and overall leasing support, Smith Buckley Architects have created designs for the following tenants:
• Vermont Energy Investment Corp. offices: 50,000 square foot open offices occupy the entire 4th floor and part of the 3rd floor. A new floor opening and communicating stair connect levels and create the "Town Center" communal space.
• All Wellness Physical Therapy and Pilates Studio: High ceilings and abundant natural light are key features of this pilates and physical therapy studio design.
• Veterans Affairs Community Based Outpatient Clinic: The new 17,600 square foot Outpatient Clinic provides critical health care coverage to veterans. Access to natural light is maximized in reception, exam, and counseling rooms. This project will be LEED CI certified.
• Internal Revenue Service Offices: 11,400 square foot office fit up follows IRS and GSA design and construction standards, as well as those for security and creating of separate circulation systems for staff and visitors.
• Pediatrician office entrance and window addition: Accessible entrance, vestibule, and new windows were added to a windowless industrial structure to create a pediatrician's office.
• Fletcher Allen Health Care Community Health Offices: The 6,200 square foot office fit-up incorporates high open ceiling and interior glazing to bring borrowed daylight to the central open office and reception areas.
• Way Finding Signage: This comprehensive interior signage package references industrial and railroad images from the building's former life.
• Space layouts and marketing graphics: SBA provides ongoing support for space planning and working with prospective tenants.
• Margolis Healy Associates offices: 4,600 square foot office renovation, including formal and informal meeting rooms and frameless borrowed light windows
• South Entry studies: Smith Buckley Architects have worked with the building owner to develop new entrance options along the main street front
• Green Mountain Software offices: This project is in concept design phase to add windows and skylights totransform an existing windowless data center into 3,400 square feet of office space
• HIMMS/Capsite offices: 4,000 square foot offices combine open work space with closed offices
• Manchester Specialty offices
• Congressman Peter Welch offices
• VEIC Bicycle Storage Container study
